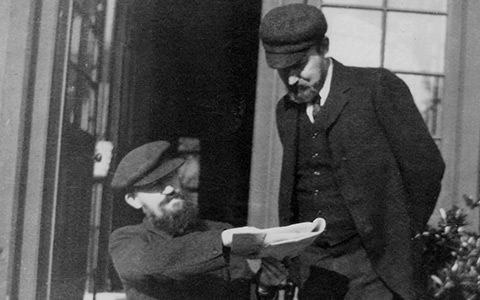
Among the photographs left by Henry Salt was one of the Round School at Eton College (shown above). It was labelled as his ‘private house at Eton’.
This building is part of College Kitchen, one of the other buildings in the College, and it still stands. Eton College kindly provided the following information:
A kitchen has been in operation at Eton since the start of the building of the College in 1442. The large number of workmen gathered for the project had to be fed and the freemasons had a cook to themselves paid for by King. In the same year the school was operating in temporary premises with a small nucleus of pupils and staff who would also have needed regular meals. By the end of 1448 the central college courtyard was nearly complete and the kitchen was moved and probably placed where it now stands at the end of the new Hall. The first kitchen may have been a temporary affair as a new kitchen was immediately begun in 1449.
Kitchen, brewhouse and bakehouse were all in full operation by 1484 as they are mentioned in the audit books. The kitchen appears to be of brick with two sets of great chimneys and an octagonal roof. A covered passage connects the kitchen to the hall for transporting and serving food. There is some indication that this kitchen initially had a central fire place which was usual for the time. When fires were built in the centre of the floor the roof above was often conical in shape to funnel the smoke out of a central louvre. Between 1507-8 the kitchens were again rebuilt requiring the work of 14 men over 3 weeks. The south wall was pulled down and then reinstated and further work was done to make an upper kitchen with an upper story, or lanthorne. This is the shape of the kitchen as it is today. The two massive stone fireplaces, that are still in situ, were probably built at this time. One fireplace would have been used for boiling and the other fireplace for roasting, both with tall chimneys to funnel the smoke. The octagonal kitchen roof, built during Provost Lupton’s tenure, was completely replaced in 1962 with a steel structure of the same octagonal outline.


